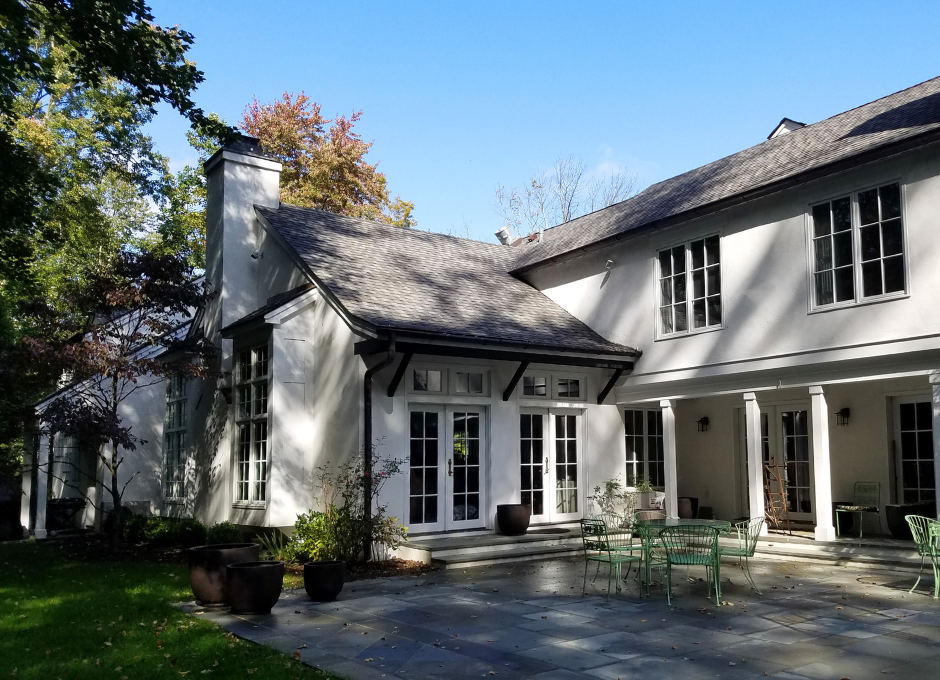Greenwich residence
This Greeenwich residence reflects a three phase, 20+ year design and expansion evolution trajectory beginning with our client purchasing a neglected ranch house on North Street in 1990. The property and location within the Greenwich Ct context were terrific. The original house ... not so much.
Phase One re-envisioned the existing residence by creating an 'Atrium Hub' linking a large addition to the existing footprint. Existing portions of the home were significantly reconfigured as support spaces to the addition. A new site master plan was created reorienting the entry around a new auto court. The master plan/auto court anticipated Phase Two. Within 3 years Phase Two design commenced by envisioning a 3 car garage with multi-use flex space, kitchenette and loft above along with mud room link and multipurpose storage bay adjacent to garage bays. Phase Three expanded the original house footprint 5 years later creating a formal living room, a gracious home studio/office, enhanced second floor bedrooms, basement recreation and on-suite enclave and introduced a residential elevator serving the entire home. The Three Phases realized 5,800 sf of living space, 1,750sf of finished basement along with the three car garage, mudroom and storage bays nestled around three exterior courtyards.
-
Addition/Renovation
-
Greenwich, CT
-
9,000 sf (including detached garage)
-
2014






