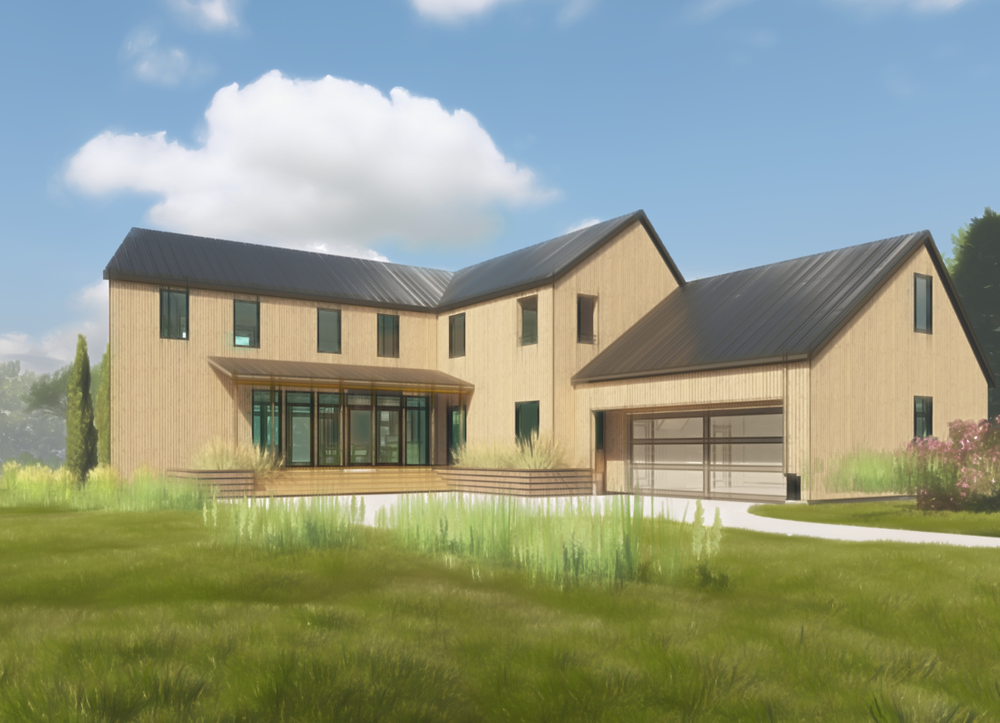Coves End
The design reflects subtle streetscape elements comfortable in the fabric of the neighborhood while exposing more dynamic elements on the bay exposure. A complex matrix of contextual challenges were primary drivers of the design solution.
Significant zoning/wetland constraints and coastal flood zone dynamics were synthesized with view shed priorities, solar orientation and major existing landscape features. Solar exposure relating to daylighting in the main body of the house and sensitive use of natural light in the painting studio established various massing and vocabulary themes.
A majority of the house footprint is set inside a 75’ wetlands setback line which bifurcated the site at an angle. This angle was adopted and transcribed into major plan elements. Landscape and architecture merged along the prominent angled south wall which faces a cul de sac and common wetland area often hosting visitors to the neighborhood.
A desire to provide privacy from this activity further reinforced the quiet artist retreat notions and led to several integrated architectural and landscape design solutions.
Coves End Lane reflects the desire to create a quiet artist retreat residence while accommodating gracious Sag Harbor living and gathering patterns.


-
Custom Single Family
-
Sag Harbor, NY
-
4,875 SF (including covered porches)
-
2024





